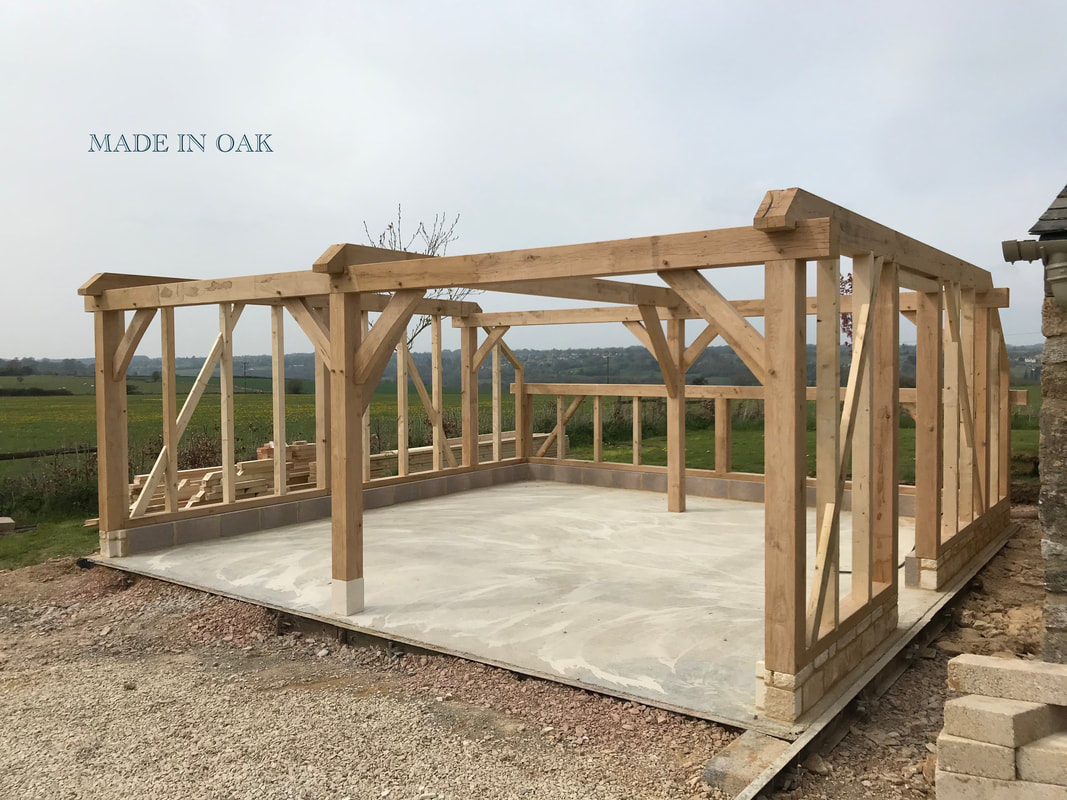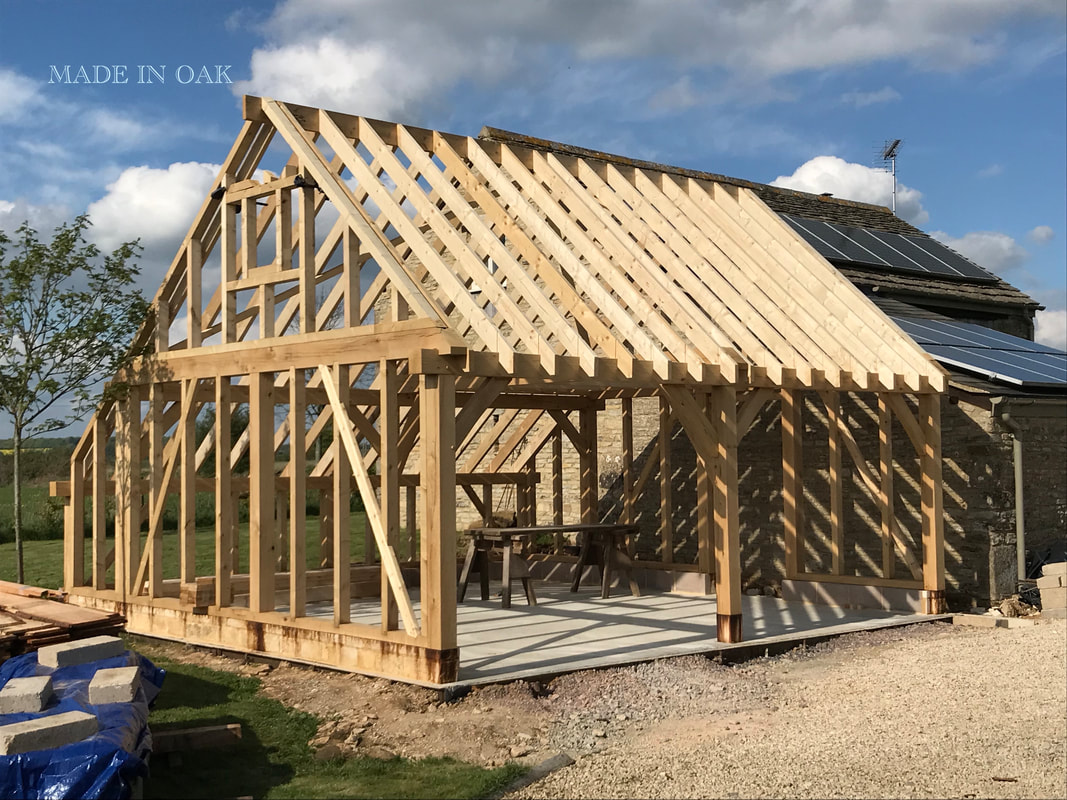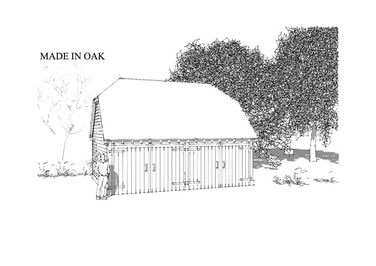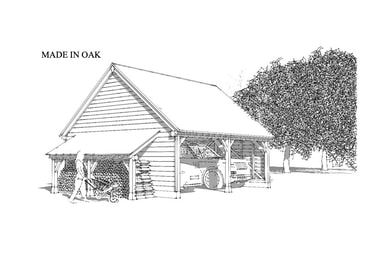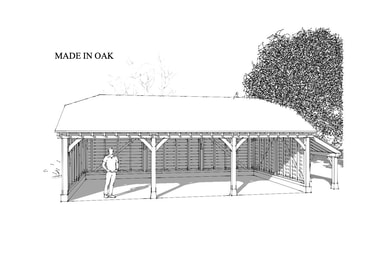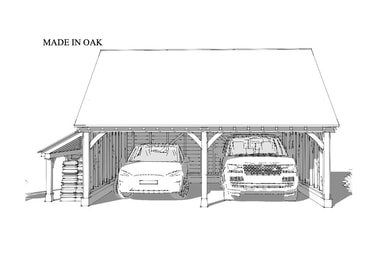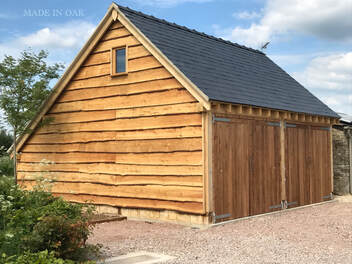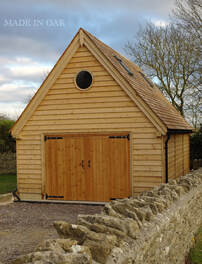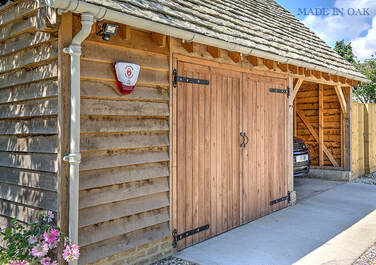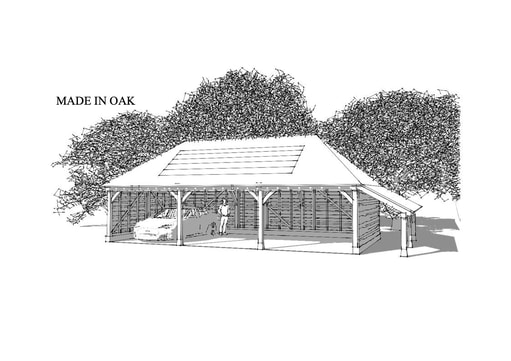Garages
Specialists in Bespoke
Garage buildings provide much needed domestic space for any home and come in many shapes and sizes to suit your needs and plot size.
Although we give you a useful guide on sensibly sized bays for different sizes of vehicle, these sizes are not set and we specialise in bespoke buildings designed around your requirements. With added features such as workshop space, first floor accommodation, lean to log stores and potting sheds, the layout can be customised to suit your needs. Please get in touch if you would like some advice on 01666 822234 or email [email protected] if you already have plans and would like a quote from us.
Although we give you a useful guide on sensibly sized bays for different sizes of vehicle, these sizes are not set and we specialise in bespoke buildings designed around your requirements. With added features such as workshop space, first floor accommodation, lean to log stores and potting sheds, the layout can be customised to suit your needs. Please get in touch if you would like some advice on 01666 822234 or email [email protected] if you already have plans and would like a quote from us.
All buildings have the option to add partition walls, garage doors, and lean-to log stores. We also give you four different cladding options based on larch or oak in either waney or feather edged profiles. We assume our oak frames will sit on a 225mm high dwarf wall, built by others, (we recommend this to keep the timber out of the rain splash zone). All our oak frames are also braced at the front elevation with oak bracing but these are set back so a door frame can be inserted now or at a later date if needed. The head clearance we suggest is 2.1m but we can make this higher for 4x4 vehicles with roof racks so please ask for a quote.
Examples
Single garage with workshop at the rear and playroom on first floor
|
2 Bay building with extended second bay and storage on first floor:
|
Timber Specification
We only use FSC or PEFC suppliers and we use UK grown timber whenever possible, suitable and available.
|
Oak Main Frame:
Sole plates 145mm x 75mm Wall plates 170mm x 145mm Tie beams 195mm x 145mm Posts 145mm x 145mm Braces 145mm x 70mm Softwood:
Studwork 70mm x 95mm C24 grade finished in clear preservative Rafters 145 x 45mm (section size depending on chosen pitch) Cladding:
Feather edged profile for larch or oak: 6mm- 23mm thick x 200mm wide Waney edged profile for larch of oak: 25mm thick x 200mm wide (varies due to waney cut) |
Garages for Electric Cars
|
Being electric vehicle users ourselves, we champion renewable energy as well as electric vehicles and better air quality and we will help with your building design to accommodate solar panels, battery storage and electric vehicle recharging points.
We can recommend a local and very experienced renewable energy installer for PV and battery storage to give you all the information about the best orientation of the building, proximity to other building and tree shading, roof pitch and general installation requirements such as electric cable sizes to make sure you have the design and specification right before you start work on your new building. If you are thinking of a building that will also generate your household electricity and shelter your electric car please talk to us and we are keen to support renewable energy projects. |
Installation - how we do it
If you are within a reasonable distance of our workshop in Malmesbury Wiltshire, we can install the frames for you, otherwise we can supply them as kits for your local builder/carpenter to install. We give full drawings and installation tips and you can always call us if you are not sure on any of the detail. All of the frame components are numbered and the feedback we get is excellent so please speak to us or send us your drawings for a quote.
|
|
Please watch the video to see how we raise a garage frame. Thanks to the Boswell Roofing team for doing such a good job on the slate roof. |

