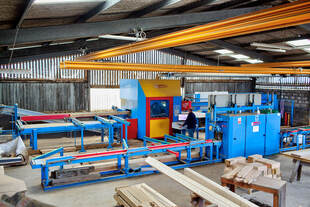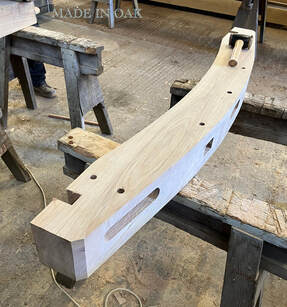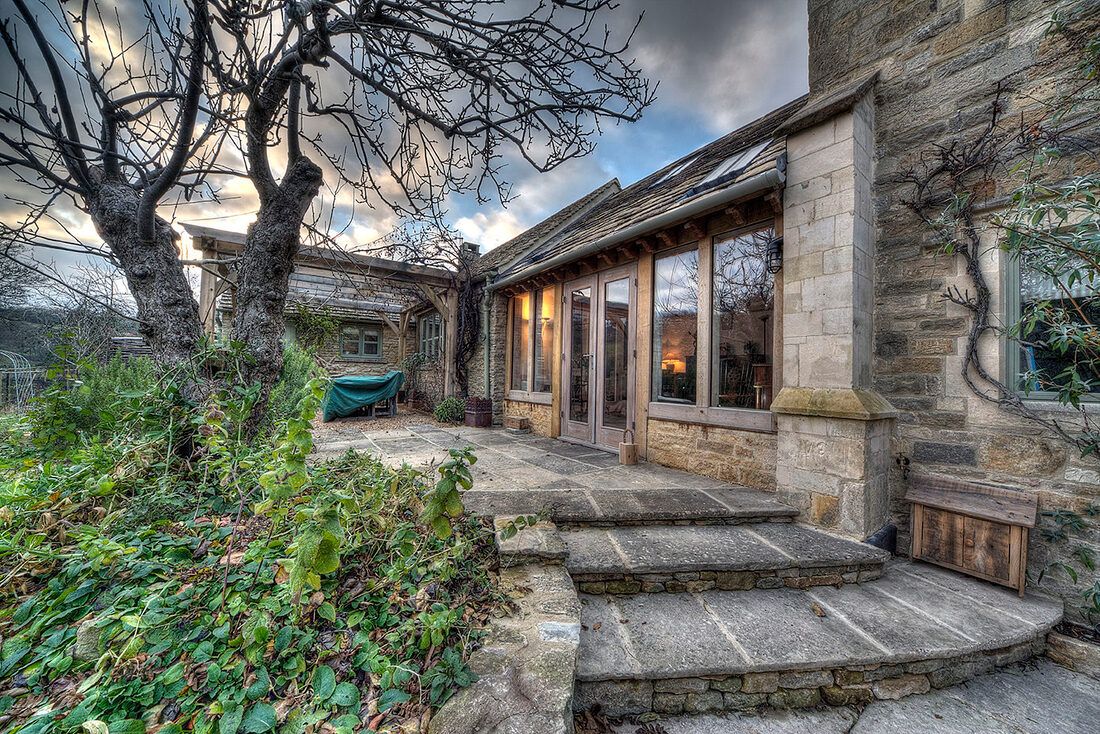About Us |
We love our work and enjoy creating structures for others to enjoy.
From house frames, extensions, garages and porches to arbours and pergolas, each project is unique and each is lovingly crafted to very high standards of design and workmanship both by hand and with CNC machinery but all with traditional mortice, tenon and pegged joinery.
Above all you can rely on us for honest, friendly advice and a discrete and considerate service.
"Traditional Oak Buildings for Contemporary Living" - Our Ethos
We design and build traditional green oak frames, with mortise, tenon and draw bore pegged joints, using classic construction methods that are centuries old but we pair this with modern construction techniques for contemporary living.
We do this for habitable buildings by encapsulating the green oak frames with either insulated walls or a glazing system. In the case of house frames and extensions, the traditional oak structure is completely on show in the room, encased by the exterior insulated walls.
We do this for habitable buildings by encapsulating the green oak frames with either insulated walls or a glazing system. In the case of house frames and extensions, the traditional oak structure is completely on show in the room, encased by the exterior insulated walls.
|
With garden rooms and extensions and gable frames, the glass units are placed on the outside of the frame (called Face or Direct Glazing) within an encapsulation system of flexible glazing tapes and stable dried oak coverboards. This gives the look of the glass being rebated but with none of the associated potential air or water leakage issues through the oak frame joints or risk of breakage to the glass units as the oak frame dries and moves.
This method of encapsulation is tried, tested and used throughout the timber frame craft and ensures we can carry on the tradition of oak framing whilst complying with modern standards of insulation and Building Regulations. To find out more about the glazing encapsulation go to the FAQs page. Our Aim |
We want to be as clear as possible about everything we do.
We write a comprehensive description of the works we are quoting for and, wherever possible, provide you with an illustration of what is included. If there is anything unexpected or you request something in addition we always provide you with a quote first.
We write a comprehensive description of the works we are quoting for and, wherever possible, provide you with an illustration of what is included. If there is anything unexpected or you request something in addition we always provide you with a quote first.
Insurance & Trade Memberships
We are fully insured with the NFU, documents can be provided on request, and we are members of the Federation of Small Businesses.




