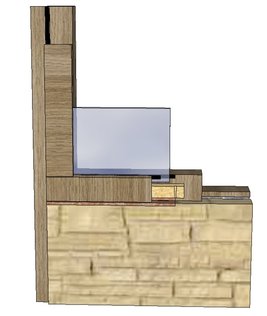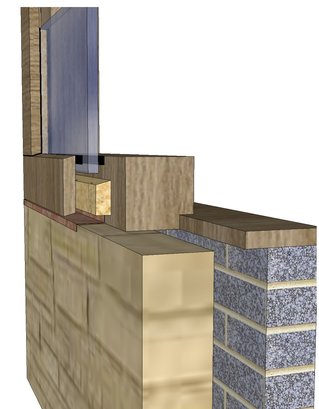FAQs
Here are a few of the frequently asked questions (FAQs) we have received and thought the answers may be useful to everyone:
What do you mean when you refer to ‘Green’ Oak?
There is a very technical answer to this question but rather than give you the more scientific response, we will give you the meaning of the term in relation to traditional timber frame construction. Green means freshly sawn timber that has a high moisture content and is used before it starts to dry out too much.
There are several advantages to using green oak:
1) Green oak is cheaper than oak that has been dried (seasoned oak)
2) Green oak is more readily available than seasoned oak
3) Green oak is easier to cut so easier to work and kinder to our tools
Where do you source your timber?
It depends on the application of the timber. We source it from managed woodlands (FSC only) in the UK, and as local to us as possible. This applies to our Larch and Western Red Cedar cladding and some English Oak for character pieces like curved timbers to make our Cruck frames. We do have to buy French grown (PEFC only) when we need straight, knot free timbers for things like glazed extensions. Oak shrinks as it dries and will distort and shrink around knots more unevenly than in straight grained timbers – not a good companion for glass – so we have to select the right timbers and the managed woodlands in France are our nearest source.
Commissioning a MADE IN OAK timber frame – What is your payment structure?
We provide a fixed quote and ask for 40% of the total as a deposit before construction work starts. Once the deposit has been received we give you a provisional date for installation at your site. Work then starts on milling the timber and constructing the frame in the workshop keeping you informed of progress and emailed photos of the frame’s development in the workshop if requested. The Second payment of 50% is due before we arrive at your site on the agreed date. The final payment (10%) is due once the frame has been installed.
Do I need Planning Permission for an extension, outbuilding or porch?
There are many factors that will influence whether Planning Permission is required: the size of the footprint, eaves and ridge height, proximity to boundaries, location on the house and the location of the house itself i.e. if in a conservation area, AONB, SSSI, National Park etc. If the property is listed, any structure in the grounds of a listed building requires Planning Permission and that even includes minor structures like rose arches. Only if the structure/outbuilding touches any part of the listed building or structure does it then need Listed Building Consent.
We are aware of the planning guidance on extensions, outbuildings and porches but we are not Town Planners so we always ask you to check with your Local Authority first. The Government have produced useful guides on the Planning Portal website that offers good information. (The link here opens up in a new window ‘Planning Portal’).
Please also be aware that there are some instances where permitted development rights, that would normally permit you to carry out minor works, have been removed in the form of conditional consent when the property was constructed or converted. This will be very specific to your property and we always suggest contacting the Planning Department to check if this is relevant to your property. We can give suggestions on where and who will have that information and what to ask, so are happy to assist if necessary.
Green Oak Glazing
Glazing green oak is a specialist job. It is one of the most frequently queried areas of our work so we've written this overview to help answer the question:
Glazing Green Oak Frames
We build our green oak frames to accept a face or direct method of glazing.
Face or Direct glazing is more than just glazing, it provides encapsulation of the whole frame and we work with a specialist oak frame glazier to do this.
What it involves
In simple terms the specialist glazier creates a rebate for the glass on the outside face of the green oak frame and then cover the joins with dry oak cover boards that are the same width as the green oak posts behind. The glass units are cushioned with specialist glazing tapes so, as the green oak frame dries and shrinks/moves, the glass is cushioned from any movement and so the risk of breakage is removed.
The joints in the frame are also sealed by this encapsulation thus preventing water or air ingress and this also reduces heat loss from the room.
We build our green oak frames to accept a face or direct method of glazing.
Face or Direct glazing is more than just glazing, it provides encapsulation of the whole frame and we work with a specialist oak frame glazier to do this.
What it involves
In simple terms the specialist glazier creates a rebate for the glass on the outside face of the green oak frame and then cover the joins with dry oak cover boards that are the same width as the green oak posts behind. The glass units are cushioned with specialist glazing tapes so, as the green oak frame dries and shrinks/moves, the glass is cushioned from any movement and so the risk of breakage is removed.
The joints in the frame are also sealed by this encapsulation thus preventing water or air ingress and this also reduces heat loss from the room.
Why we do it
We do this because, like the vast majority of other good framing companies, it compliments our style of framing, provides a good seal to the elements and protects the glass from any movement in the oak.
Longevity of the structure is greatly increased using this system, in fact the internal frame could last indefinitely as it will be kept dry.
Ongoing maintenance is extremely low. If, in the very long term, the cover boards require replacement, it is a relatively simple process rather than having to replace/repair the structural oak frame itself.
How it looks
As the dry oak cover boards are the same width as the green oak timbers, the frame looks the same inside and out. All our garden rooms have been face/direct glazed so you can see the look you get in our Garden Room gallery.
How much does it cost
It’s a difficult question to answer. For a moderately sized extension you would probably expect to pay approximately the same for the glazing system as you would for the green oak frame, depending on the number and type of doors, whether double or triple glazed units etc.
For more information on direct/face glazing there is a useful article on Homebuilding & Renovating’s website that helps explains things further and you could also visit the specialist oak frame glazier’s, Topworks Bespoke Joinery, website. You might see some of our projects on there too!
We do this because, like the vast majority of other good framing companies, it compliments our style of framing, provides a good seal to the elements and protects the glass from any movement in the oak.
Longevity of the structure is greatly increased using this system, in fact the internal frame could last indefinitely as it will be kept dry.
Ongoing maintenance is extremely low. If, in the very long term, the cover boards require replacement, it is a relatively simple process rather than having to replace/repair the structural oak frame itself.
How it looks
As the dry oak cover boards are the same width as the green oak timbers, the frame looks the same inside and out. All our garden rooms have been face/direct glazed so you can see the look you get in our Garden Room gallery.
How much does it cost
It’s a difficult question to answer. For a moderately sized extension you would probably expect to pay approximately the same for the glazing system as you would for the green oak frame, depending on the number and type of doors, whether double or triple glazed units etc.
For more information on direct/face glazing there is a useful article on Homebuilding & Renovating’s website that helps explains things further and you could also visit the specialist oak frame glazier’s, Topworks Bespoke Joinery, website. You might see some of our projects on there too!


